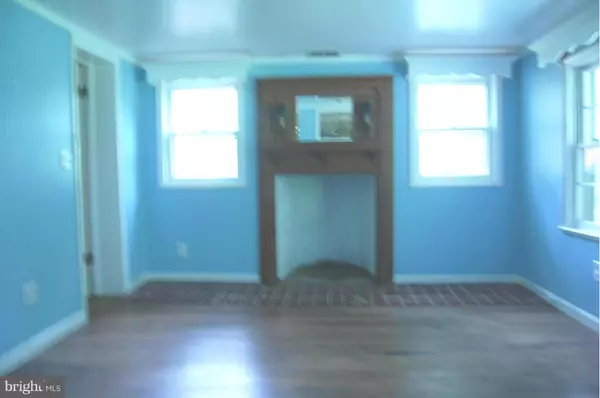$265,000
$271,800
2.5%For more information regarding the value of a property, please contact us for a free consultation.
7817 ROGUES RD Catlett, VA 20119
4 Beds
3 Baths
2,300 SqFt
Key Details
Sold Price $265,000
Property Type Single Family Home
Sub Type Detached
Listing Status Sold
Purchase Type For Sale
Square Footage 2,300 sqft
Price per Sqft $115
Subdivision Woodside Village
MLS Listing ID 1000456820
Sold Date 11/30/18
Style Victorian
Bedrooms 4
Full Baths 3
HOA Y/N N
Abv Grd Liv Area 2,300
Originating Board MRIS
Year Built 1935
Annual Tax Amount $2,401
Tax Year 2014
Lot Size 0.936 Acres
Acres 0.94
Property Description
THIS IS A HUD OWNED PROPERTY SOLD AS IS!!!Agents must register to submit bids at HUDHomeStore Website, case Click #544-030857- tab for property disclosures / condition report / HUD contract & instructions / bidder eligibility / bid status/ FHA eligibility (updated 2/1/14). Buyer selects closing agent. .Kitchen and baths updated.
Location
State VA
County Fauquier
Zoning R1
Rooms
Other Rooms Dining Room, Primary Bedroom, Bedroom 2, Bedroom 3, Kitchen, Family Room, Library, Bedroom 1, Other
Main Level Bedrooms 1
Interior
Interior Features Attic, Dining Area, Primary Bath(s), Built-Ins, Upgraded Countertops, Wood Floors
Hot Water Electric
Heating Heat Pump(s), Forced Air, Wood Burn Stove
Cooling Heat Pump(s)
Fireplaces Number 2
Equipment Oven/Range - Electric
Fireplace Y
Appliance Oven/Range - Electric
Heat Source Electric, Wood
Exterior
Waterfront N
Water Access N
Accessibility None
Parking Type Off Street, Driveway
Garage N
Building
Story 2
Sewer Gravity Sept Fld
Water Well
Architectural Style Victorian
Level or Stories 2
Additional Building Above Grade
New Construction N
Schools
Elementary Schools Greenville
Middle Schools Auburn
High Schools Kettle Run
School District Fauquier County Public Schools
Others
Senior Community No
Tax ID 7914-27-0324
Ownership Fee Simple
SqFt Source Estimated
Special Listing Condition Undisclosed
Read Less
Want to know what your home might be worth? Contact us for a FREE valuation!

Our team is ready to help you sell your home for the highest possible price ASAP

Bought with Jose A. Boggio • America's Choice Realty






